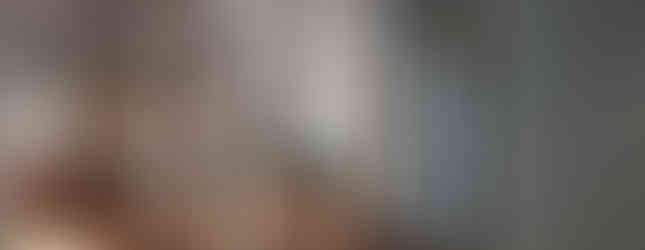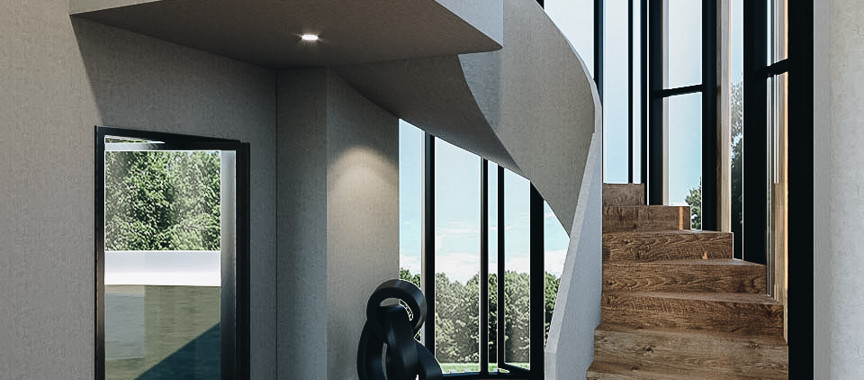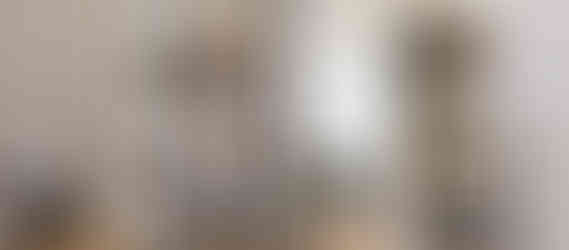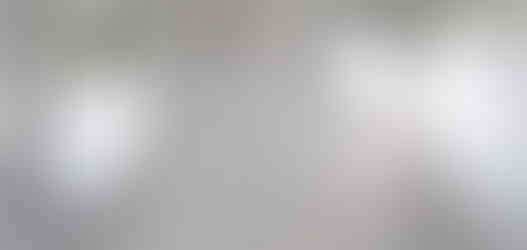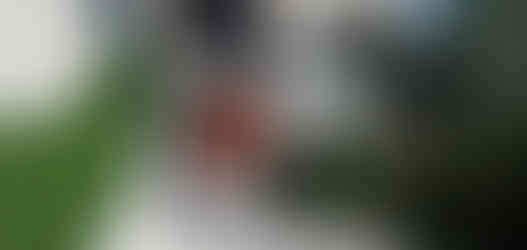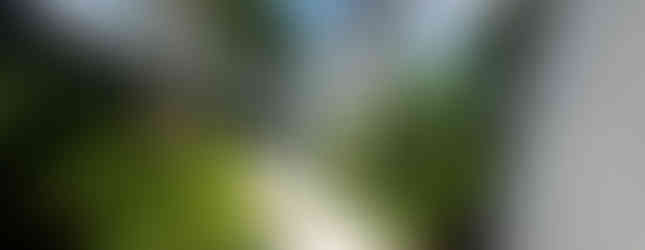บ้านรังนก (The Nest) อันเงียบสงบท่ามกลางธรรมชาติที่บางกระเจ้า
Category : Residential
Location : Bangkobua, Samutprakarn
Area : 400 Sq.m.
Year : 2022

โครงการบ้านหลังนี้เกิดจากความต้องการที่เจ้าของบ้านมีที่ดินแปลงหนึ่งติดแม่น้ำเจ้าพระยาที่คุ้งบางกระเจ้า พื้นที่สีเขียวสำคัญของกรุงเทพมหานคร ในเขตจังหวัดสมุทรปราการ พื้นที่ชุ่มน้ำขนาดใหญ่ที่อุดมสมบูรณ์และเป็นพื้นที่สีเขียวขนาดใหญ่ เป็นแหล่งท่องเที่ยวทางธรรมชาติและวัฒนธรรมที่ได้รับความนิยมของคนเมืองอีกแห่งหนึ่ง
เจ้าของบ้านที่ดินมีขนาด1 ไร่ ที่สวยงามมาก ทิศเหนือสู่แม่น้ำเจ้าพระยา ทิศใต้ติดถนน และติดกับที่ดินข้างเคียงในทิศตะวันออก - ตก

ด้วยความที่คุ้นเคยในการทำงานกันมาหลายโครงการ เลยให้โจทย์กับเรามาว่าจะทำบ้านแบบไหนที่ดีบนที่ดินแปลงนี้ ที่ต้องการให้บ้านหลังนี้มีเอกลักษณ์เป็นของตัวเอง โดดเด่น แต่กลมกลืนกับธรรมชาติ และเป็นงานออกแบบที่ไร้กาลเวลา
หลังจากที่ได้มาสัมผัสกับพื้นที่รอบๆ จึงกลายมาเป็นแนวคิด “The Nest” เป็นรังนกที่อยู่กลมกลืนกับธรรมชาติ เป็นสถาปัตยกรรมที่ไม่บ่งบอกเวลาที่เกิดขึ้นมาบนสถานที่แห่งนี้
Layout
ในทางกฎหมายอาคารท้องถิ่นให้อาคารสูงได้ไม่เกิน 12 เมตร และต้องมีระยะร่น 12 เมตรจากแม่น้ำเจ้าพระยา จึงวางผังอาคารอยู่กึ่งกลางพื้นที่ โดยออกแบบรูปทรงอาคารให้มีลักษณะเหมือนต้นไม้ที่งอกขึ้นมาจากเนินดินในพื้นที่เพื่อให้เกิดความกลมกลืนกับสภาพแวดล้อม การจัดวางอาคาร ค่อยๆไล่ระดับ Contour จากหน้าบ้านขึ้นไปยังอาคาร มีอาคารโรงรถที่ออกแบบให้เป็นเนินขึ้นมาด้านข้างบ้าน นำสายตาไปสู่อาคารหลักที่ใช้องค์ประกอบเส้นโค้งเว้าให้แสงลมผ่านทะลุอาคารผ่านไปยังแม่น้ำด้านหลังได้

Function
อาคารนี้ออกแบบโดยแบ่งพื้นที่เป็น 2 ฝั่ง โดยจัดให้โถงชั้น 1 เป็นพื้นที่เชื่อมโยงส่วนต่างๆของบ้าน พื้นที่พักผ่อนฝั่งตะวันออกเป็น Space ที่เปิดโล่งยาว มีเคาน์เตอร์บาร์เป็นส่วนเชื่อมระหว่างพื้นที่รับประทานอาหาร และพื้นที่นั่งเล่น สามารถทำกิจกรรมร่วมกันได้ โดยพื้นที่นั่งเล่นจะจัดวางอยู่ด้านในเพื่อความเป็นส่วนตัว และให้โต๊ะรับประทานอาหารอยู่ริมประตูที่สามารถเปิดได้เพื่อเชื่อมไปยังระเบียงภายนอกได้อย่างต่อเนื่อง และให้ฝั่งตะวันตกเป็นพื้นที่บริการ ได้แก่ ห้องครัว ห้องน้ำ ห้องงานระบบอาคาร และห้องแม่บ้าน
ทางเข้าในส่วนบริการเชื่อมต่อมาจากอาคารโรงรถด้วยโครงสร้างคอนกรีตให้ครอบคลุมพื้นที่ด้านข้างที่จัดให้เป็นห้องงานระบบประปาของอาคาร และในส่วนซักล้างมีหลังคาคลุมเชื่อมโดยรอบให้เดินไปยังส่วนลานสันทนาการด้านหลังได้
ลานสันทนาการระเบียงไม้นี้เป็นมุมสำหรับจัดงานเลี้ยงสังสรรค์ที่มีเครื่องปรับอากาศซ่อนอยู่ใต้สวนในแนวตั้งเพื่อให้ความเย็นครอบคลุมพื้นที่ในวันที่มีงานเลี้ยง ส่วนแนวตั้งด้านบนออกแบบให้ดูเป็นขั้นบันไดสร้างความรู้สึกเชื่อมโยงไปยังระเบียงชั้น 2 และเป็น Background ให้กับพื้นที่บริเวณนี้ด้วย
สระว่ายน้ำออกแบบให้มีรูปทรงโค้งรับกับตัวอาคาร ปลูกให้ต้นไม้เพื่อบดบังสายตาในบางมุม แต่ยังคงเปิดมุมมองภายในสระออกไปยังแม่น้ำได้
ภายในเชื่อมโยงพื้นที่แต่ละชั้นด้วยโถงบันได 2 ฝั่ง เป็นทางสัญจรแนวตั้งในรูปแบบบันไดเวียนทรงกระบอก ด้วยวัสดุกระจก ที่ตกแต่งด้วยระแนงอลูมิเนียมลายไม้สำหรับบังแดด แต่เปิดให้แสงธรรมชาติเข้าสู่ภายในอาคารได้ ในส่วนชั้น 2 ฝั่งตะวันออก จะเป็นห้องนอนทรงกลมที่เปิดมุมมองสู่ลานริมน้ำ และแม่น้ำ โถงทางเดินเชื่อมไปยังอาคารฝั่งตะวันตกที่มีโถงบันไดเป็นพื้นที่ออกไปยังระเบียงภายนอกที่อยู่ใต้ชายคาทำให้สามารถใช้พื้นที่บริเวณนี้ได้โดยไม่ร้อน เปิดให้ลมถ่ายเทผ่านอาคารได้ เป็นพื้นที่นั่งเล่น ทำกิจกรรมส่วนตัวภายใน โดยโถงบันไดฝั่งตะวันตกนี้ยังเป็น Foyer เพื่อขึ้นไปยังชั้น 3 ที่เป็นห้องนอนหลักของอาคาร

ชั้น 3 ประกอบด้วยห้องนอน 2 ฝั่ง ฝั่งตะวันตกเป็นห้องนอนหลักที่ออกแบบให้เป็นทรงกระบอก 2 ชิ้นซ้อนทับและเชื่อมกัน วางเตียงนอนให้เปิดมุมมองออกไปยังแม่น้ำ ที่เป็นกระจกโค้งยาวตลอดฝั่งของผนังทางด้านทิศเหนือ หลังเตียงเป็นทางเดินที่วางตู้เสื้อผ้าขนาบ 2 ข้างทางไปยังห้องน้ำ และมีโต๊ะแต่งตัว 2 ฝั่งแยกกัน ห้องน้ำออกแบบให้เป็นส่วนหนึ่งของรูปทรงโค้งที่มีช่องแสงทรงกลม สร้าง Space การใช้งานแต่ละส่วนให้พอดีและโอบล้อมผู้ใช้งานไว้
ห้องนอนฝั่งตะวันออกประกอบด้วย 2 ห้องนอนที่เชื่อมกันด้วยห้องน้ำตรงกลาง ห้องนอนฝั่งแม่น้ำจะมีการวางผังแบบเดียวกับห้องนอนชั้น 2 ส่วนห้องนอนฝั่งสวนจะวางพื้นที่แต่งตัวไว้ส่วนทางเข้าห้องที่เป็นสะพานเชื่อมไปยังพื้นที่ห้องนอนทรงกลมที่เป็นผนังกระจกโค้งรอบเพื่อเปิดมุมมองทิศตะวันออกที่เห็นสวนโล่ง

Form
อาคารออกแบบรูปทรงให้มีลักษณะของเรขาคณิต เช่น ทรงกระบอก สี่เหลี่ยมมาเชื่อมกัน วางอยู่บนโครงสร้างคอนกรีตที่ออกแบบให้เป็นเสารับกับห้องต่างๆชั้นบน มีลักษณะเหมือนรังนกที่ตั้งอยู่บนเนินหญ้า ใช้เส้นโค้งเชื่อมโยง Mass ของอาคารให้ดูลื่นไหลไปตลอดรอบตัวโดยไม่มีที่สิ้นสุด รูปลักษณ์ทางสถาปัตยกรรมส่วนใหญ่เป็นพื้นผิวคอนกรีตที่ใช้การพ่นสี Texture เพื่อคลุมพื้นผิวให้มีมิติ สลับกับเสาคอนกรีตเปลือยให้เห็นลักษณะของโครงสร้าง การเจาะช่องเปิดกระจกที่กว้าง และโค้งไปตามรูปทรงอาคารทำให้ดูตัดกันระหว่างความทึบหนักแน่น และความโปร่งเบาของกระจกอาคาร
โรงรถมีลักษณะโครงสร้างคอนกรีตที่ดูยกขึ้นมาจากพื้นดินด้านล่าง ส่วนโครงสร้างที่รับหลังคาออกแบบให้ผสมระหว่างความย้อนยุคกับความสมัยใหม่ หลังคาเจาะช่องแสงทรงกลมหลายๆช่อง เพื่อให้เกิดแสงเงาที่ส่องลงมา สร้างมิติให้กับพื้นที่ ส่วนหลังคาปูด้วยหญ้าเทียม เพื่อให้เมื่อมองจากมุมสูงแล้วยังดูเป็นพื้นที่สีเขียวกลมกลืนกันไป
Interior
งานออกแบบภายใน พยามสร้างบรรยากาศแบบ Eclectic ที่ผสมผสานรูปแบบทางศิลปะที่หลากหลายทั้งแบบวินเทจและสมัยใหม่ เพื่อให้เกิดความรู้สึก Timeless และนำเสนอรสนิยมทางศิลปะของเจ้าของบ้านเข้าด้วยกัน
Landscape
งานออกแบบภูมิทัศน์เราได้ NATON9 (ณ ธรณ์9) ที่มาร่วมออกแบบพัฒนาจาก Concept Idea ให้กลายเป็นแบบภูมิทัศน์ที่สมบูรณ์ และร่วมก่อสร้างจนเสร็จสมบูรณ์ ใช้องค์ประกอบที่ได้รับแรงบันดาลใจมาจากสายน้ำและคลื่น จากแม่น้ำให้ไหลเข้ามายังสวน และส่งต่อไปยังอาคารสถาปัตยกรรมที่โดดเด่น เลือกพรรณไม้ที่สร้างบรรยากาศให้แก่ผู้ใช้อาคาร ได้มองไปยังแม่น้ำได้ในมุมมองที่สวยงาม แต่ยังมีความเป็นส่วนตัวได้ในบริเวณสระว่ายน้ำ ซึ่งพรรณไม้ที่เลือกใช้มีการใช้พรรณไม้พื้นถิ่น มาใช้ในโครงการเพื่อให้ดูแลรักษาง่าย เติมความน่าสนใจในบางจุดด้วยต้นไม้ที่ดูเด่นแปลกตา ให้รับกับรูปทรงของสถาปัตยกรรมที่มีความแตกต่างไปในแต่ละมุม จัดวางพื้นที่ฝั่งริมแม่น้ำให้เป็นลานที่ใช้งานได้ทั้งจัดกิกรรมและพักผ่อน สร้างเป็นองค์ประกอบที่มีมิติและใช้งานได้ด้วยการออกแบบม้านั่งหินขัดที่งอกขึ้นมาจากเส้นของผังพื้น สร้างความต่อเนื่องจากพื้นขึ้นสู่ Mass ของ Hardscape ทำให้ Space ของลานหญ้านี้มี Dynamic ที่สอดคล้องไปกับรูปแบบของสถาปัตยกรรม
พื้นที่ Landscape ที่ทางทีม NATON9 (ณ ธรณ์9) ได้ร่วมออกแบบกับ จึงเป็นตัวเชื่อมอีกส่วนหนึ่ง ที่ทำให้สถาปัตยกรรม ได้พูดคุยกับสิ่งแวดล้อม และบริบทรอบข้าง ทำให้งานออกมาสมบูรณ์ยิ่งขึ้น

กว่าจะเสร็จสมบูรณ์ก็ต้องใช้เวลา บุคลากร และทรัพยากรมากมาย ในการร่วมกันสร้างแนวคิดให้กลายเป็นความจริงได้ เพราะการออกแบบสิ่งที่ไม่ได้มีรูปแบบมาตรฐานก็ต้องพบกับปัญหาที่ไม่ได้คาดคิดอีกหลายสิ่ง ทั้งในแง่ดีเทลขององค์ประกอบสถาปัตยกรรม งานระบบประกอบอาคารต่างๆ แต่ทุกๆคนต่างก็ช่วยกันลุยจนผ่านมาได้ด้วยดี เสร็จสมบูรณ์เพื่อส่งมอบให้เจ้าของโครงการได้ใช้งาน
และที่น่าภูมิใจคือผลงานสถาปัตยกรรมแห่งนี้ได้รับรางวัล Architecture Single Residence จาก Asia Pacific Property Award 2024 - 2025 และรางวัล GOLD WINNER จาก Architecture & Design Collection Awards 2023 ในสาขา Architectural Home Design
ขอบคุณโอกาสที่เข้ามาให้เราทุกคนได้ใช้ความสามารถและประสบการณ์ในครั้งนี้ด้วย และคอยชมผลงานใหม่ๆที่เราจะมานำเสนอให้ชมกันต่อไปครับ
The lush greenery of Bangkok's Bang Kachao,
The Nest stands as a testament to the harmonious coexistence between architecture and nature.
Concept: Inspired by the concept of a "nest," the design seamlessly integrates with its surroundings, reflecting a timeless aesthetic.
Site and Context: The project is situated on a picturesque riverside plot in Bang Kachao, a verdant oasis within the bustling metropolis of Bangkok. The site's proximity to the Chao Phraya River and its abundant natural surroundings presented an opportunity to create a dwelling that embraces the tranquility of its setting.
Design Brief: The homeowners sought a unique and distinctive residence that would blend seamlessly with the natural environment while embodying a timeless design. The architects were tasked with creating a sanctuary that would foster a deep connection between its inhabitants and the surrounding landscape.
Layout: Legal restrictions dictated a 12-meter height limit and a 12-meter setback from the Chao Phraya River. In response, the building is positioned centrally on the plot, resembling a tree sprouting from the earth, blending effortlessly with the landscape. The layout subtly follows the site's contours, rising gradually from the front entrance towards the main building. A carport structure, designed as an elevated mound alongside the house, draws the eye towards the primary structure.
Functional: The residence is divided into two distinct wings, with the ground-floor hall serving as the central connector. The east wing features an open-plan living space with a bar counter seamlessly integrating the dining and living areas. The living area is positioned inwards for privacy, while the dining area opens onto a balcony, extending the living space outdoors. The west wing houses service areas, including the kitchen, bathrooms, mechanical rooms, and a maid's room.
Leisure Retreat: The wooden deck terrace serves as an entertainment area, featuring an air-conditioned vertical garden for cooling on balmy days. The tiered steps create a visual link to the second-floor balcony and provide a backdrop for the space.
Serene Swimming: The curved swimming pool complements the building's form, partially obscured by trees for privacy while maintaining river views.
Interconnected Living: A double-sided spiral staircase connects the floors, its glass structure adorned with aluminum wood-patterned louvers to control sunlight while allowing natural light to permeate the interior.
Second-Floor Retreat: The east wing houses a cylindrical bedroom with panoramic river views. A connecting hallway leads to the west wing, where a staircase provides access to an outdoor balcony under the eaves, creating a usable, breezy space for relaxation or recreation. This staircase also serves as a foyer leading to the third-floor master bedroom.
Third-Floor Sanctuary: The master bedroom consists of two stacked and interconnected cylindrical spaces. The bed is positioned to maximize river views, with a curved glass wall stretching along the entire north-facing wall. Behind the bed, a walk-in closet leads to the bathroom, flanked by two separate dressing tables. The bathroom is integrated into the curved form, featuring a circular skylight, creating a harmonious and enveloping space.
East Wing Bedrooms: Two bedrooms share a central bathroom. The riverside bedroom mirrors the layout of the second-floor bedroom, while the garden-facing bedroom features a dressing area and a connecting bridge leading to the rounded, glass-walled bedroom with panoramic east-facing garden views.
Architectural Form: The building's form comprises geometric shapes, including cylinders and rectangles, supported by a concrete structure that acts as a base for the upper-floor rooms, resembling a bird's nest nestled on a grassy knoll. Curving lines seamlessly connect the building's masses, creating a continuous, fluid form. The architectural expression primarily features concrete surfaces with textured paint for added dimension, interspersed with exposed concrete columns that showcase the structure. Large, curved glass openings contrast with the solid concrete, emphasizing the interplay of light and transparency.
Garaging: The concrete structure of the garage appears elevated from the ground, while the roof support structure blends modern and retro elements. Skylights in the form of circular openings create patterns of light and shadow, adding dimension to the space. The roof is covered in artificial grass, creating a continuous green expanse when viewed from above.
Landscape Design: The landscape design, seamlessly integrated with the building's walls and floors, starts with the approach, where trees provide privacy and frame the building from the road. Trees also support the building's form at the front, while the riverside area is transformed into a usable space for both recreation and relaxation, surrounded by polished stone benches that rise from the ground, creating a continuous line from the ground to the hardscape, adding dynamism to the lawn space.
The Collective Studio Co., Ltd.
Architectural & Interior Design
www.ctstu.com
Tel. 094 442 4652
Email: collectivetalk@gmail.com
ติดตามข่าวสารและเรื่องราวที่น่าสนใจของพวกเราได้ที่นี่










